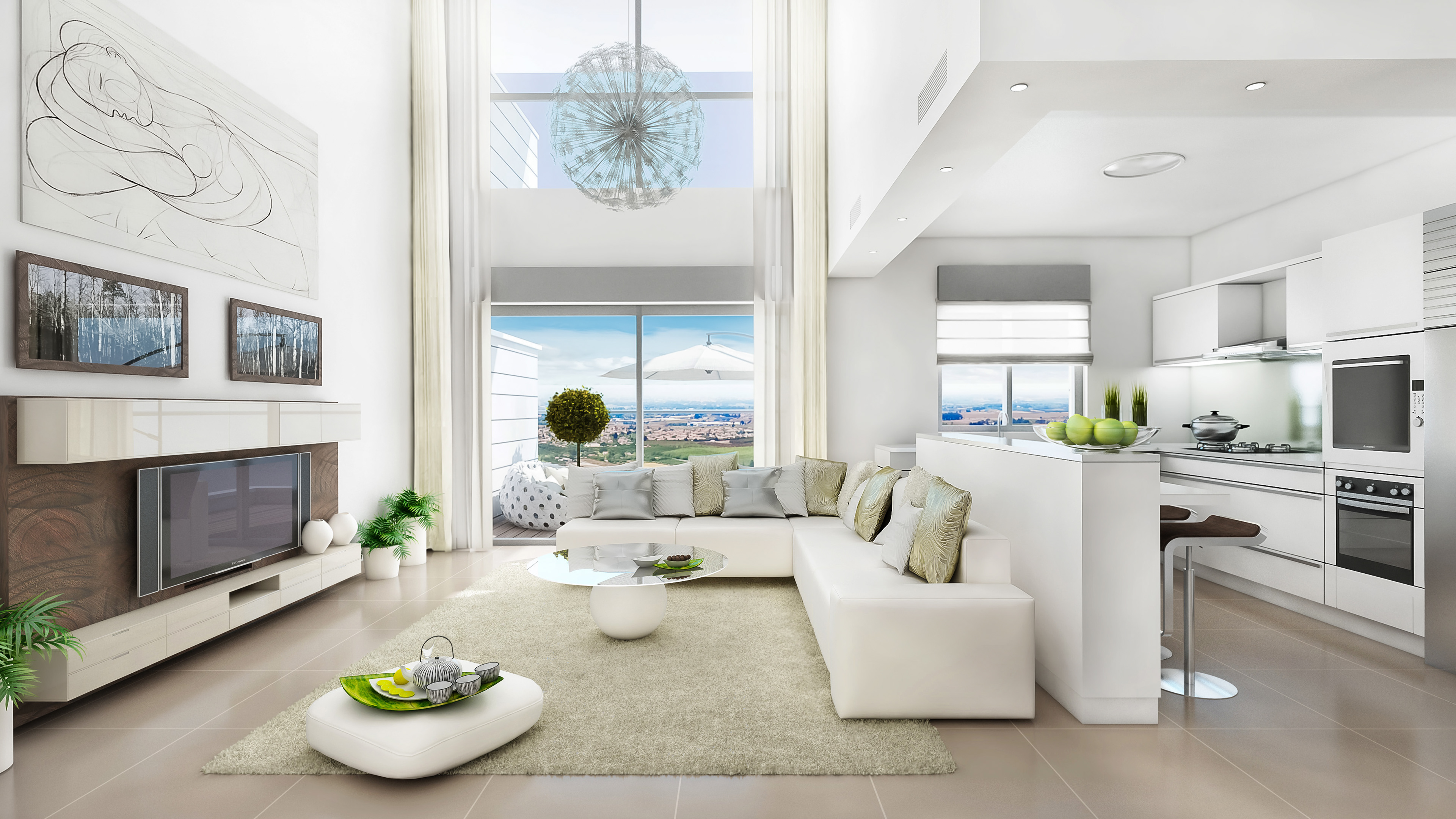
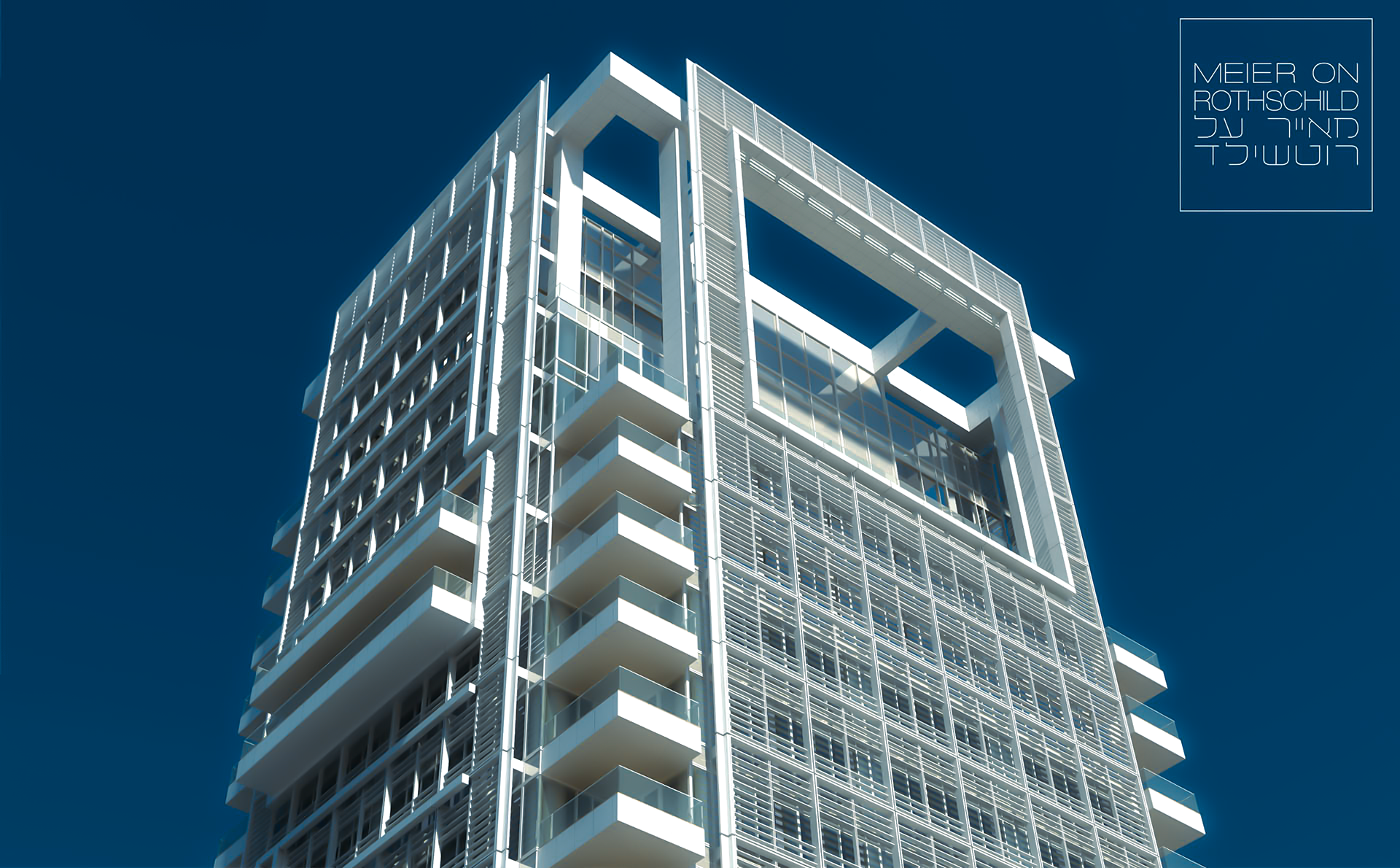
3D-visualization of Meier-on-Rothschild project.
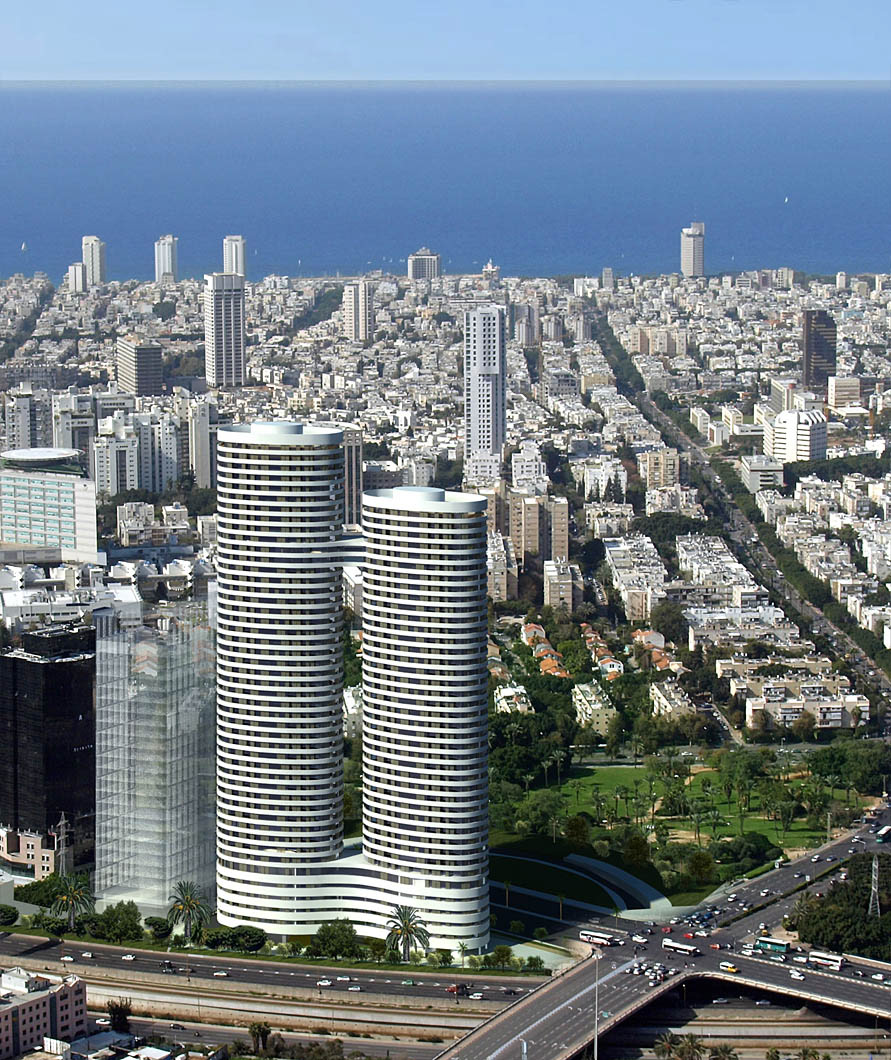
Exterior 3D visualization & aerial photography composite of "Arlozorov Towers
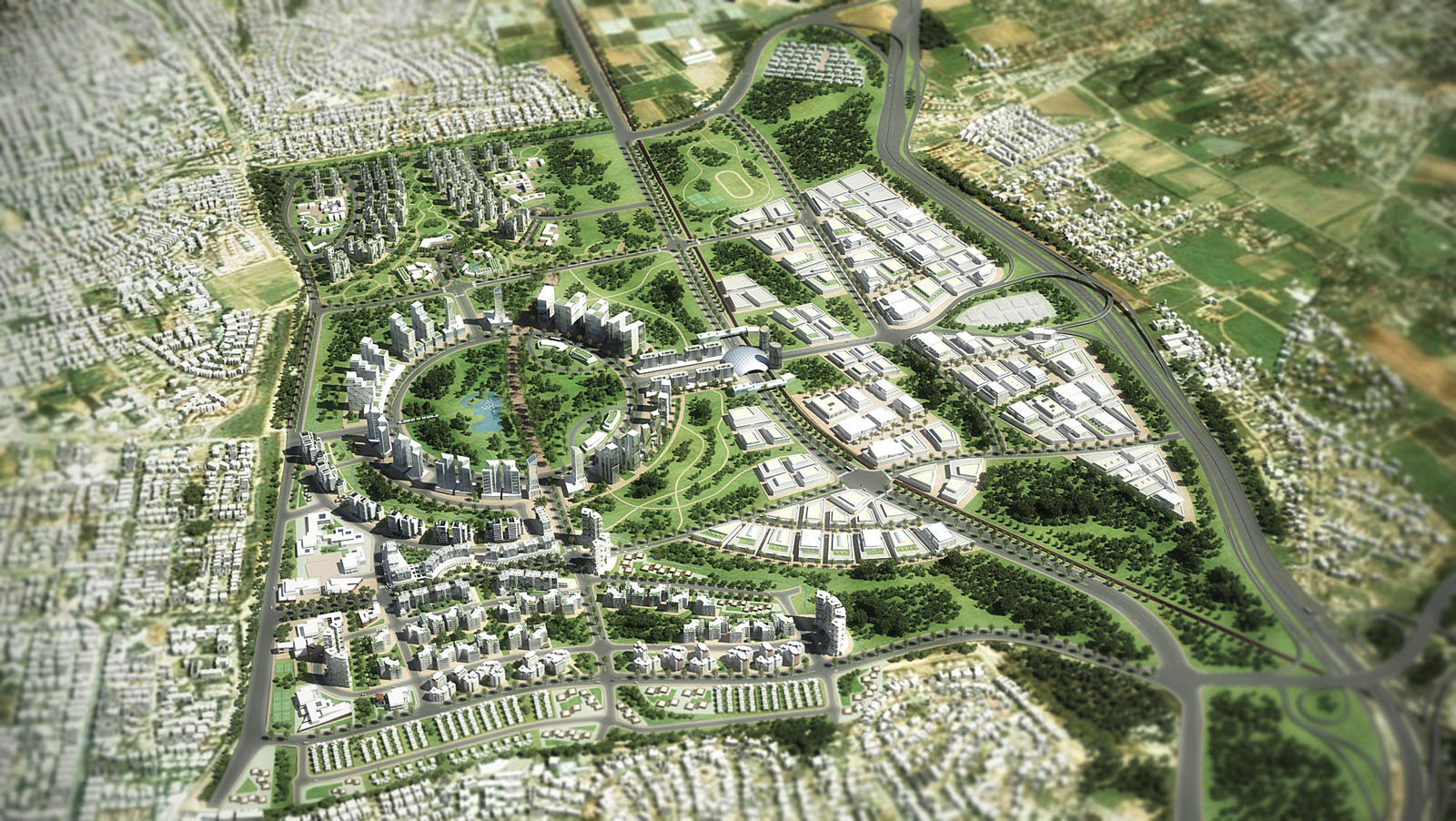
Large scale 3D model & composite for city planning promotion project 'Kidmat Hasharon'. Visualizations and video, produced by me.
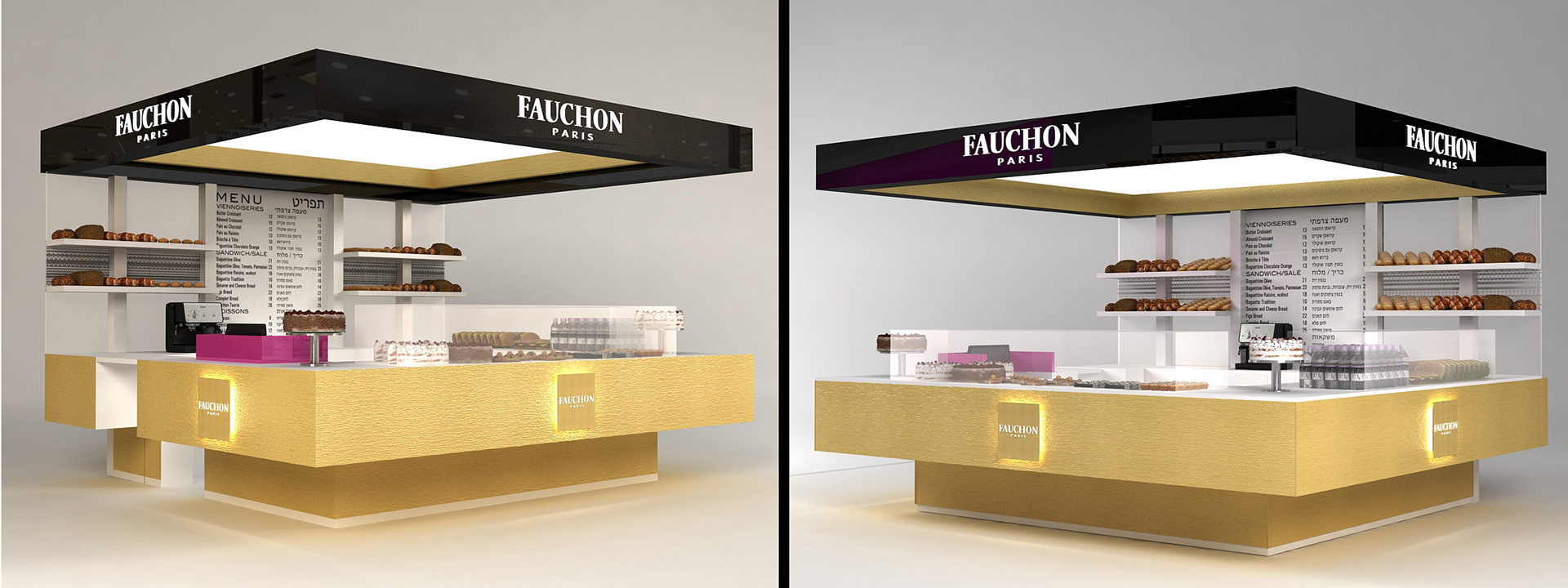
3D-visualization of 'Fauchon' stand in Sarona market project. The project included interior 3D-visualizations.

3D-architectural visualizations created in cooperation with Arc Deco.
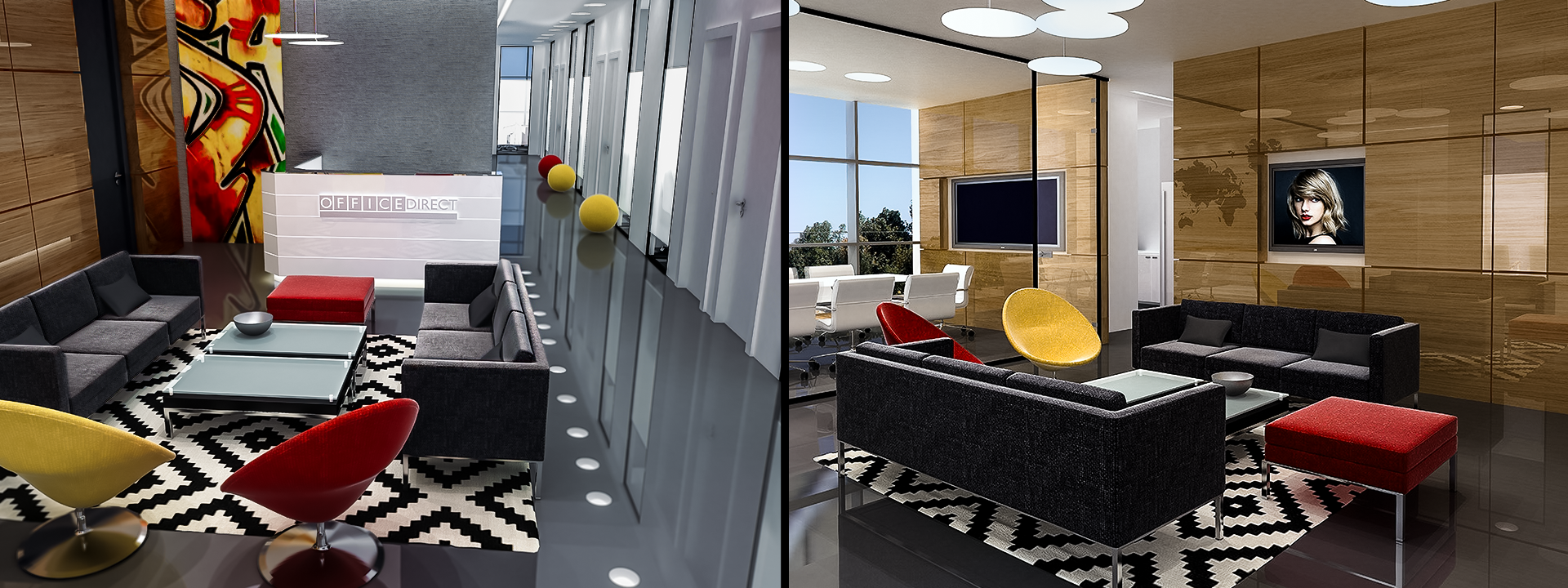
3D visualization for 'Office Direct' involved creating multiple views to support interior design decisions (materials, colors, and items), expedite project progress, and streamline decision-making. Hence, the project format was adjusted for this rather than marketing.
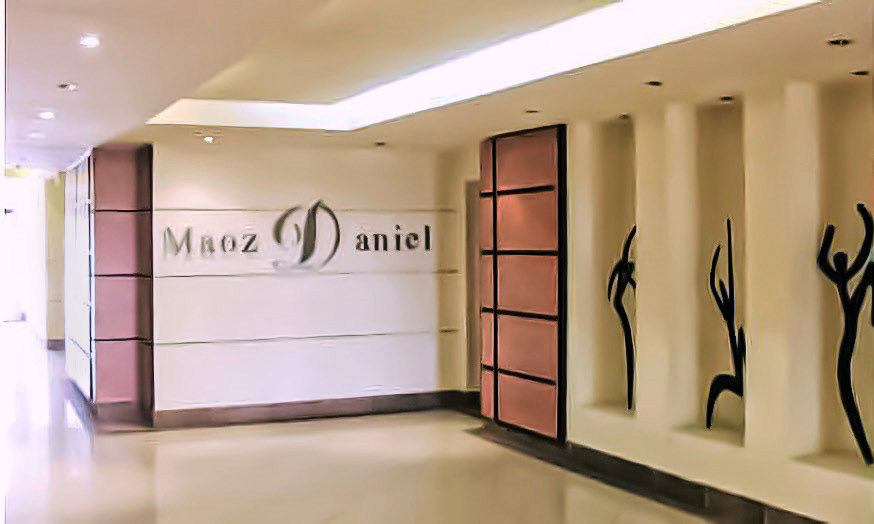
1. Completed Work (Photograph)
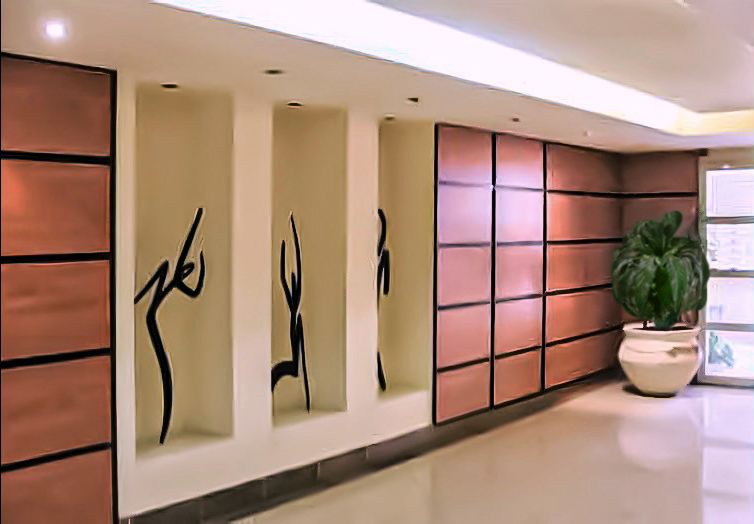
2. Completed Work (Photograph)
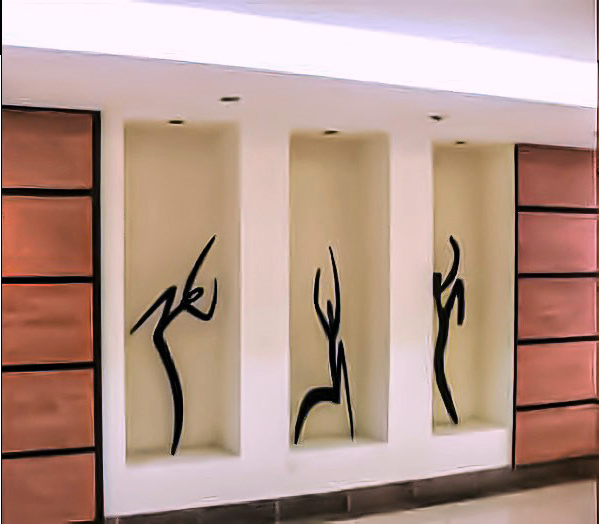
3. Completed Work (Photograph)
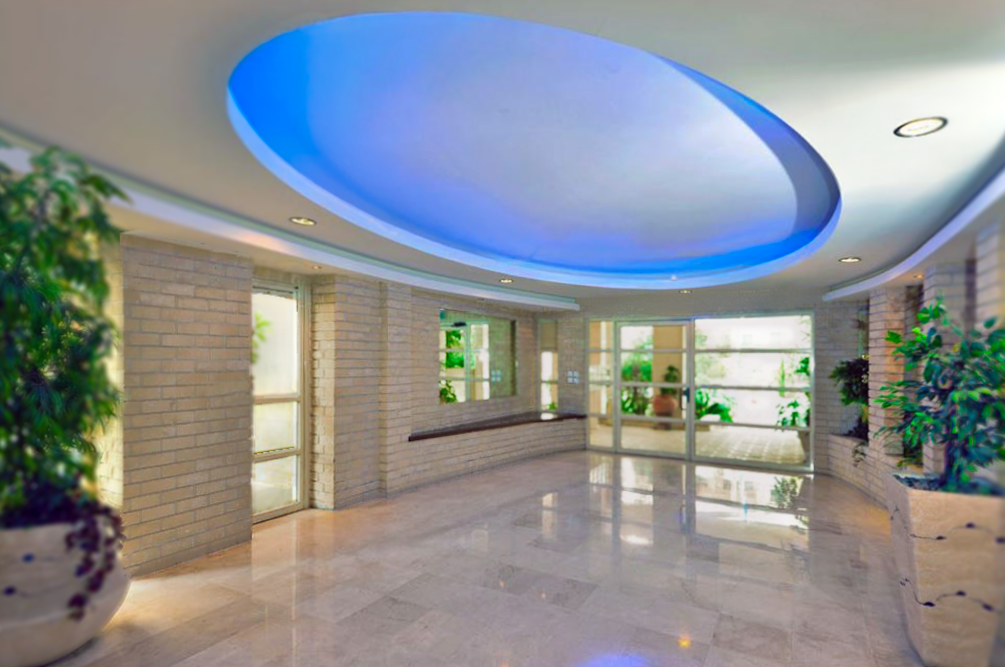
4. Completed Work (Photograph)

5. Completed Work (Photograph)
Designed residential areas by presenting 3D renderings and translating them into architectural plans. (Special thanks to Michael)
You may also like 3D Videos & Animations:
